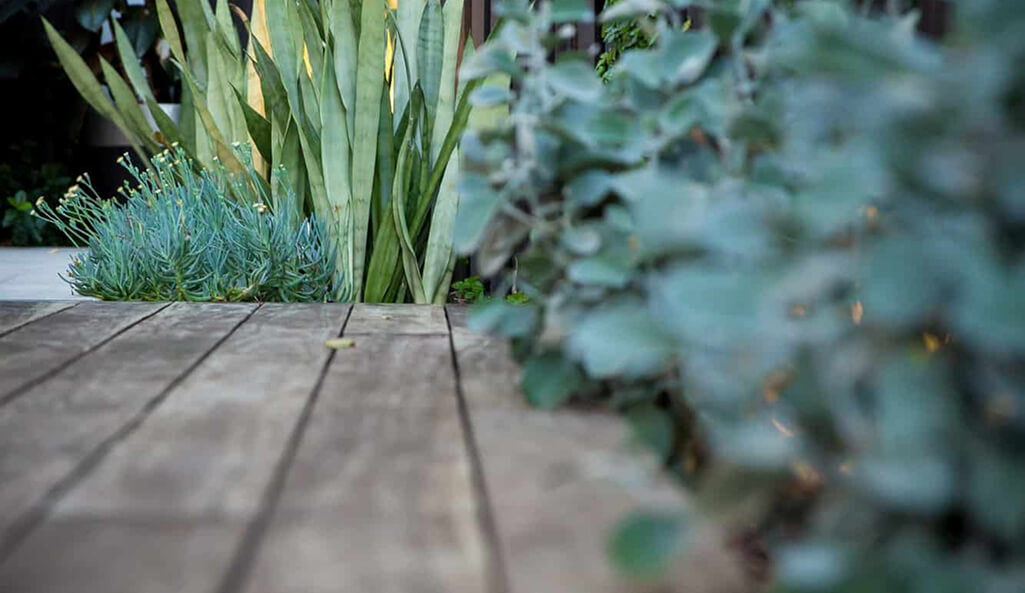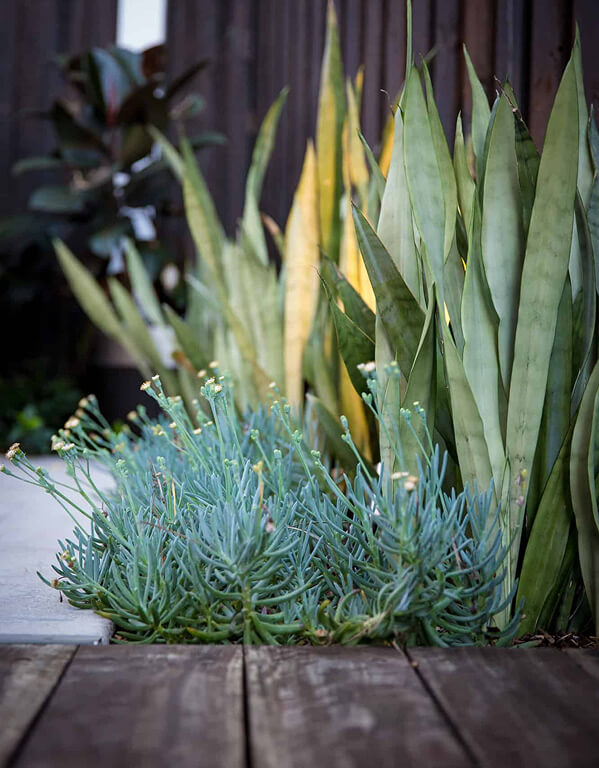The team at Stone Lotus Landscapes specialise in creating functional, stylish outdoor spaces. For the 2016 Canterbury project, we transformed a narrow, multi-functional space into a practical and inviting area that balances cooking, relaxation, and entertaining.
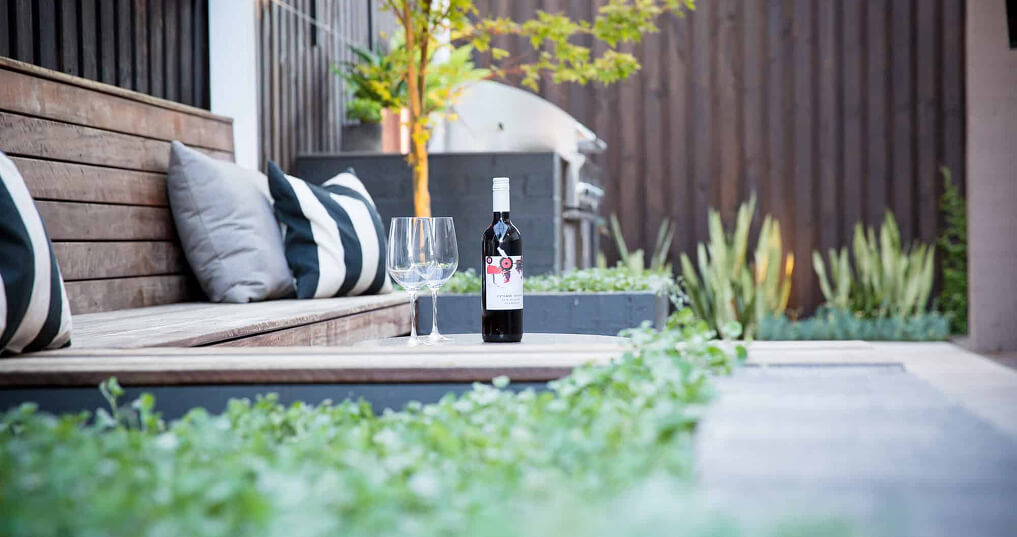
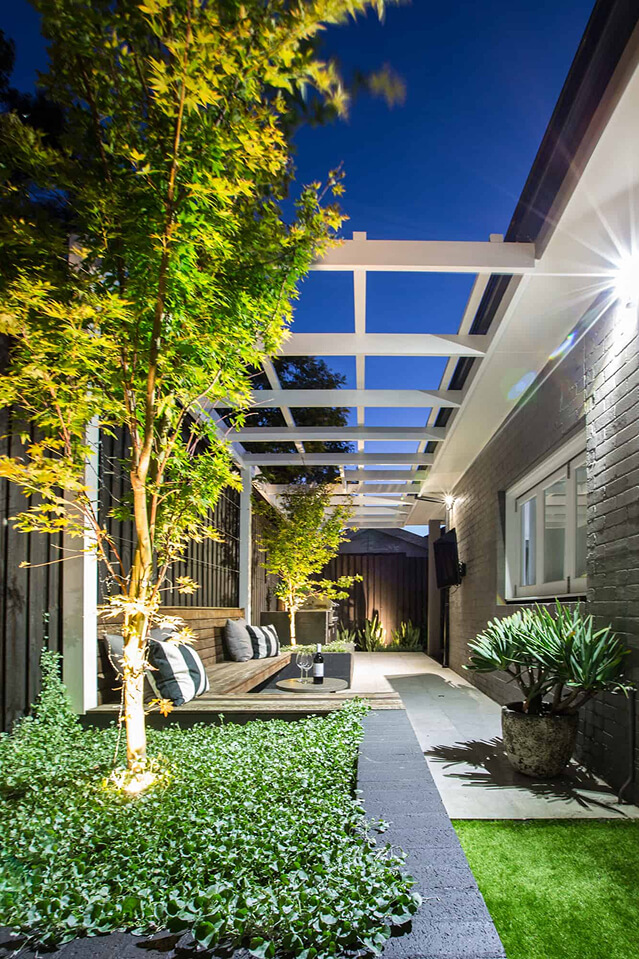
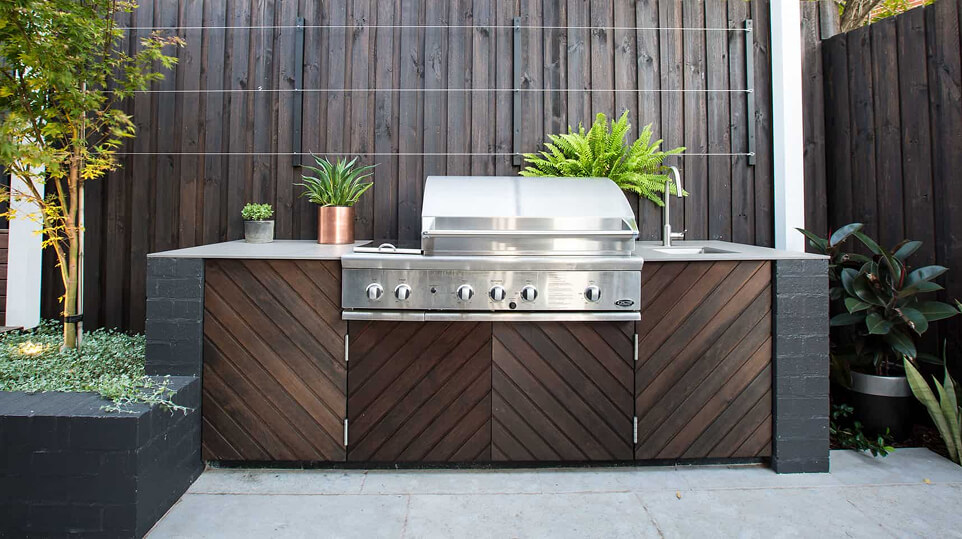
Scope of Work
For the Canterbury Project, the following tasks were undertaken:
Site Assessment and Planning:
We assessed the challenges presented by the narrow site and focused on creating distinct zones to maximise the functionality of the space. The design aimed to balance the need for cooking and entertaining with the desire for a relaxing outdoor retreat.
Design, Planting, and Installation:
The design incorporated raised garden beds to break up the space and define different zones. We added an outdoor kitchen with under-bench storage, creating an additional cooking area. A custom “L” shaped hardwood bench was designed to maximise seating and offer a social nook. Dark-stained fencing helped to recede the boundaries and create the illusion of more space, while acting as a dramatic backdrop for the plantings. The addition of garden lights highlighted key features and added ambiance at night.
Clean Up:
After the construction, our team ensured the site was cleared of debris, and the final touches—including lighting, planting, and custom features—were in place and ready for use.
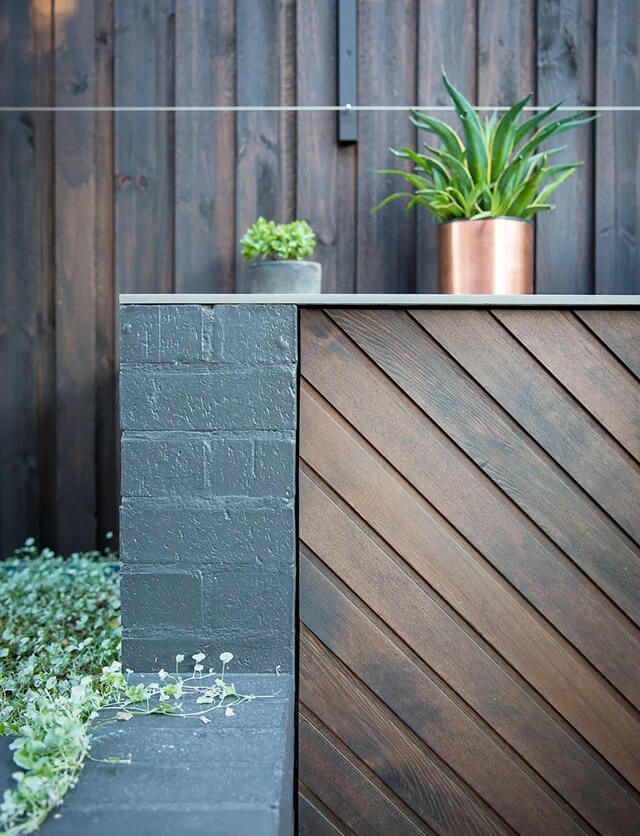

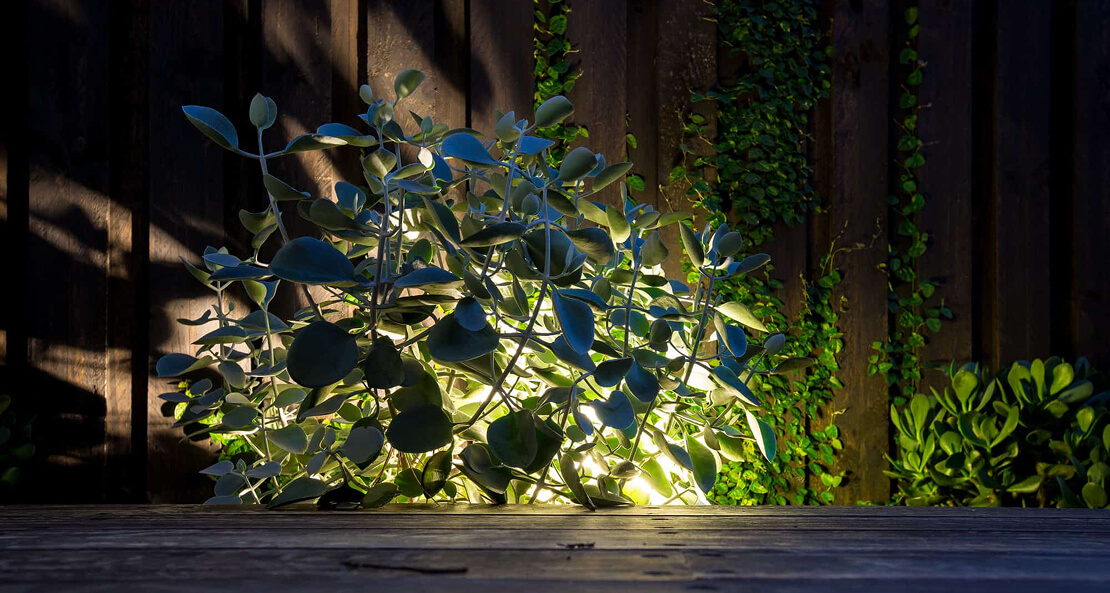
Outcome
The Canterbury project successfully transformed a narrow, challenging space into a dynamic, multi-functional outdoor area. The clever use of design elements, custom seating, and strategic planting created a space that is both practical and inviting, ideal for both entertaining and unwinding.
For more information on our projects or to discuss your next landscaping venture, contact Stone Lotus Landscapes today.
