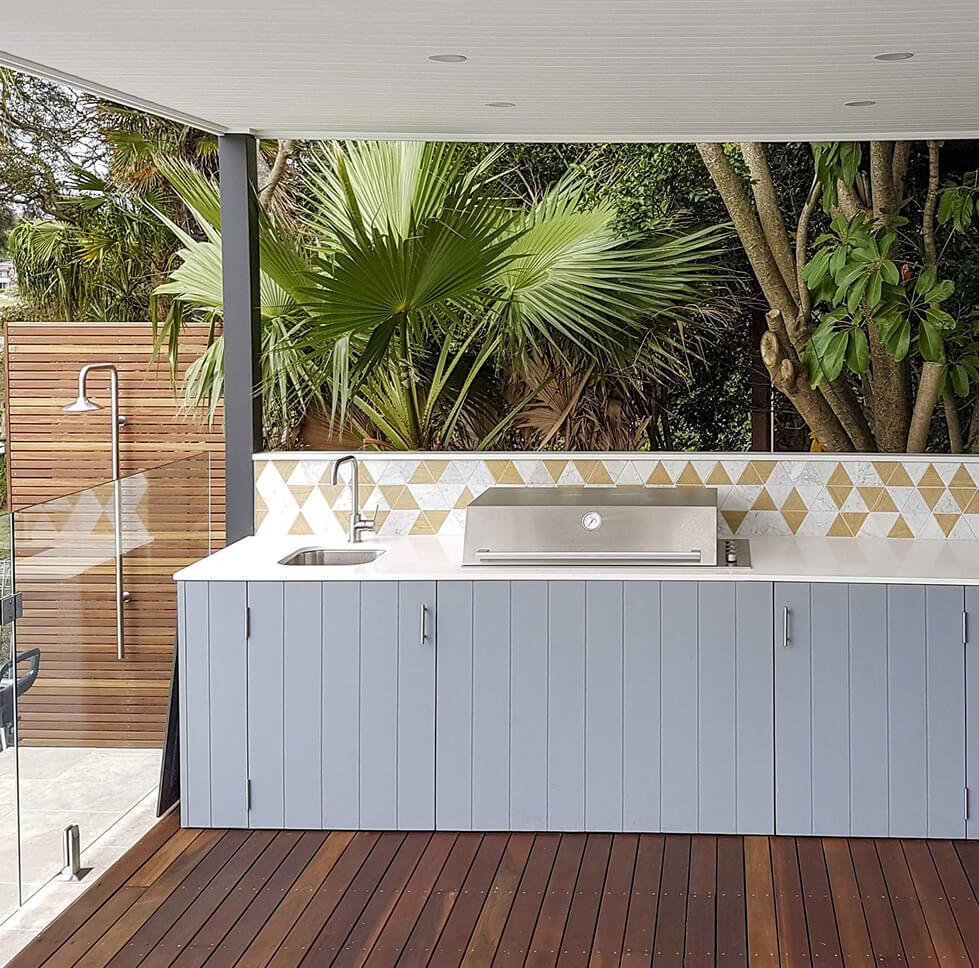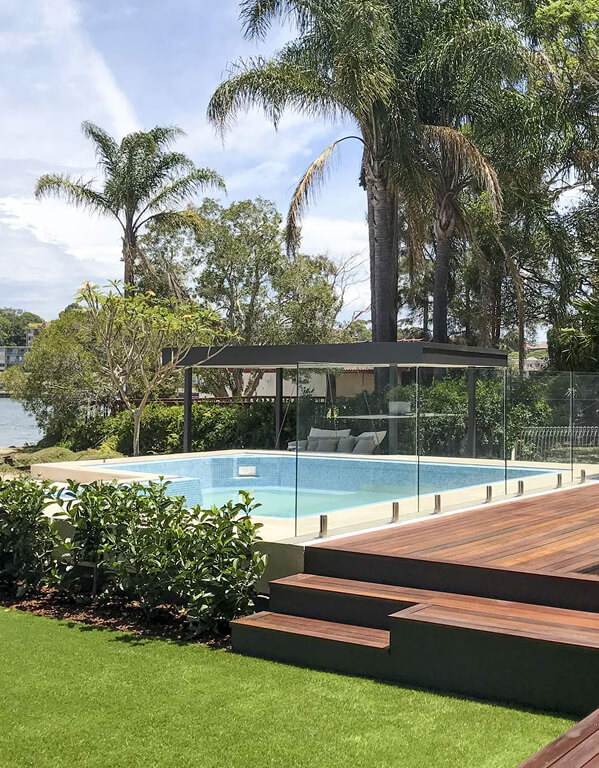The team at Stone Lotus Landscapes specialise in designing functional and stylish outdoor spaces. For the 2017 Henley project, we created a contemporary outdoor retreat that seamlessly connects with the home’s harbourside location, featuring clean lines, a nautical colour palette, and functional entertaining spaces.
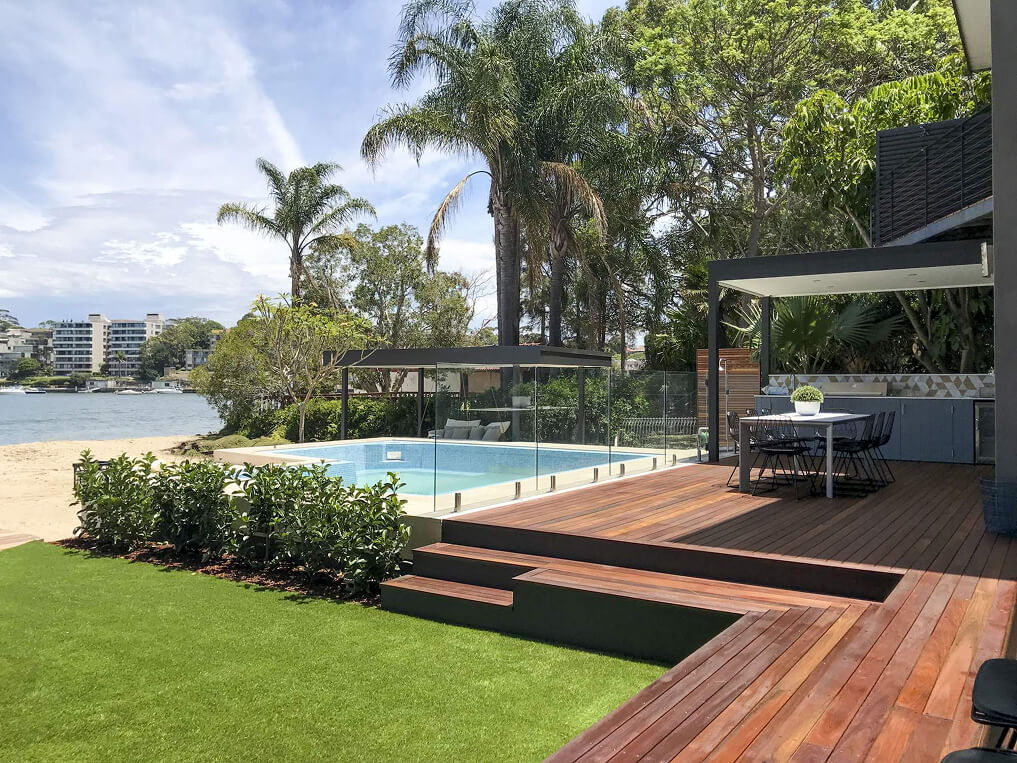
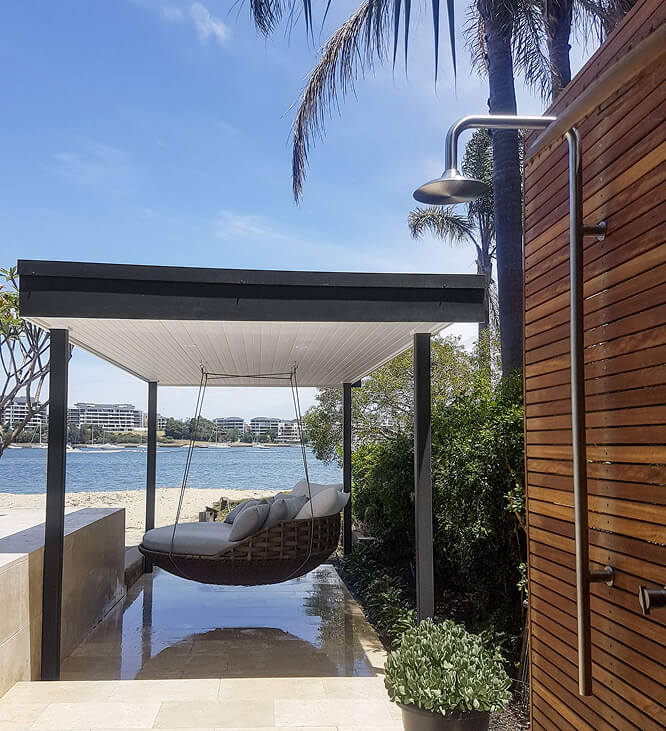
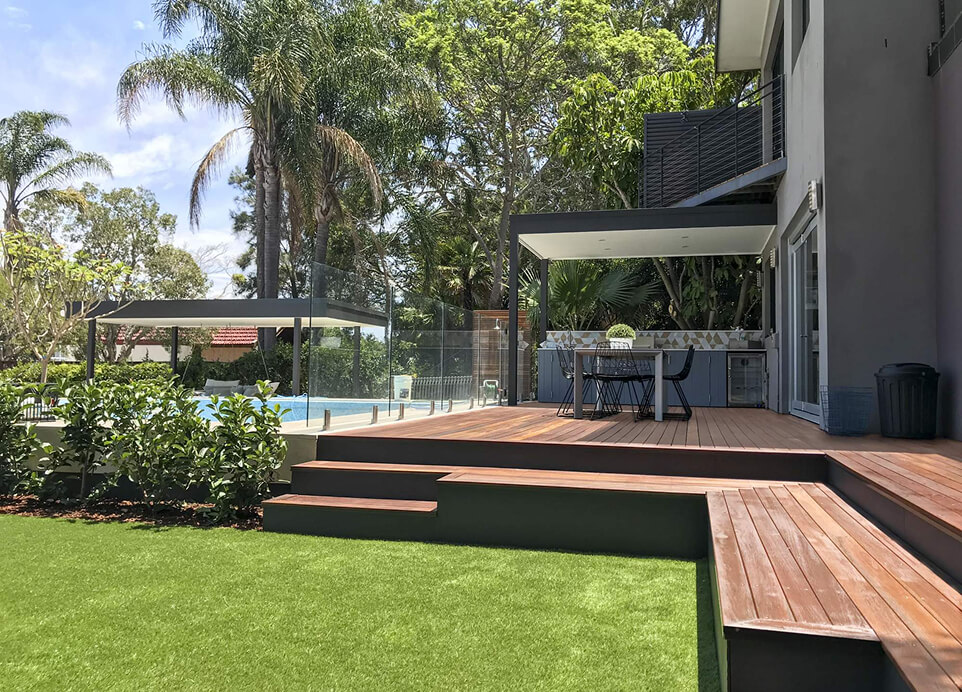
Scope of Work
For the Henley Project, the following tasks were undertaken:
Site Assessment and Planning:
We began by assessing the existing space to ensure the design would complement the home’s clean lines and harbourside setting. The goal was to create a functional outdoor area ideal for entertaining, while maintaining a connection to the surrounding environment.
Design, Planting, and Installation:
The design incorporated a large outdoor kitchen, complete with a sink and bar fridge, atop a spacious deck overlooking the pool. A timber and marble mosaic splashback framed the existing palms, creating a focal point. The deck stepped down into a lower garden level, with the steps doubling as bench seating. Additional features included an outdoor shower and a hanging lounge chair, all designed to evoke a barefoot resort feel. The use of Spotted Gum, Travertine, and Axon panelling added warmth and texture to the space.
Clean Up:
Once installation was complete, our team ensured the site was left in pristine condition, removing construction debris and performing a final inspection to ensure all elements were perfectly installed.
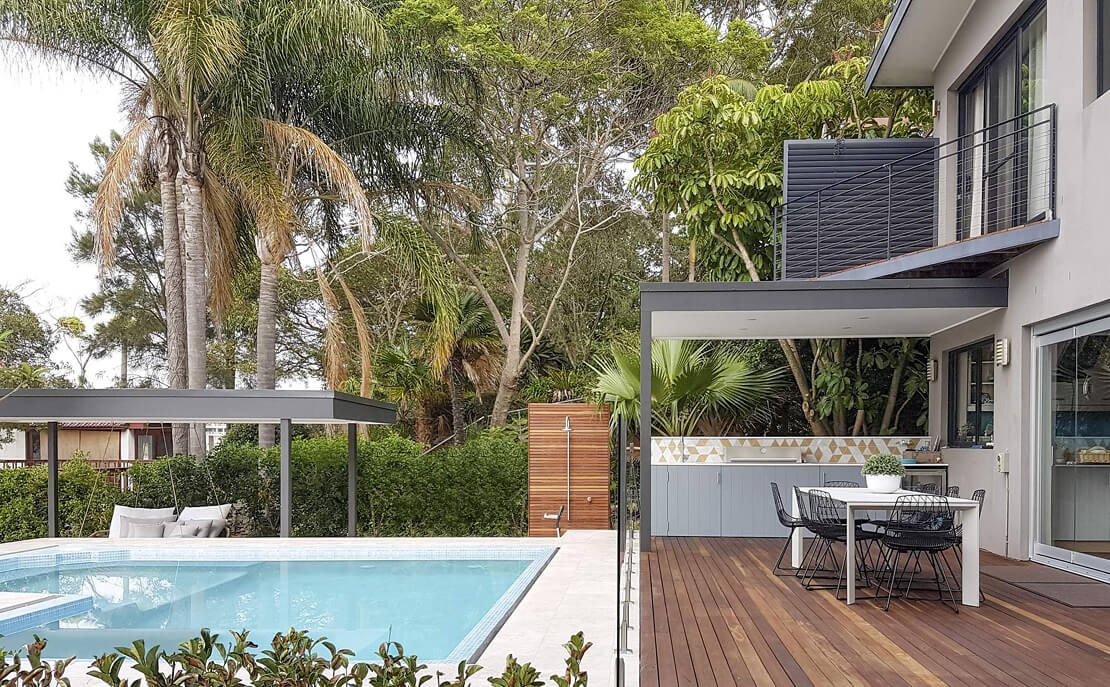
Outcome
The Henley project successfully combines functionality with style, creating a relaxed yet elegant outdoor space perfect for entertaining and enjoying the harbourside views. The large deck, outdoor kitchen, and garden areas form a cohesive retreat that blends seamlessly with the home’s design.
For more information on our projects or to discuss your next landscaping venture, contact Stone Lotus Landscapes today.
