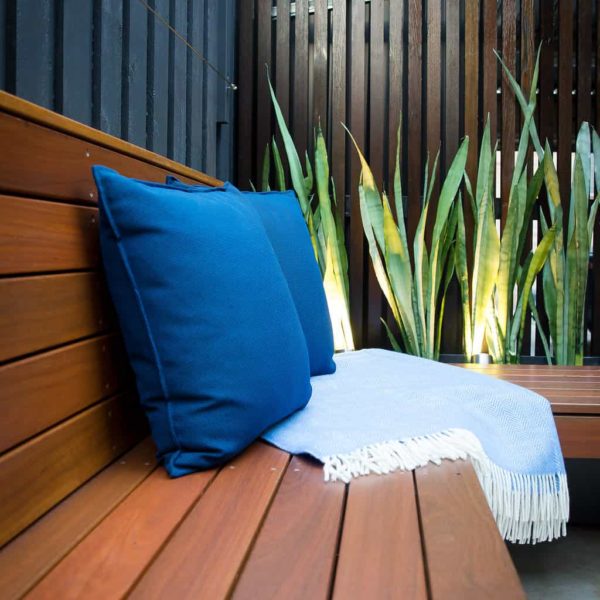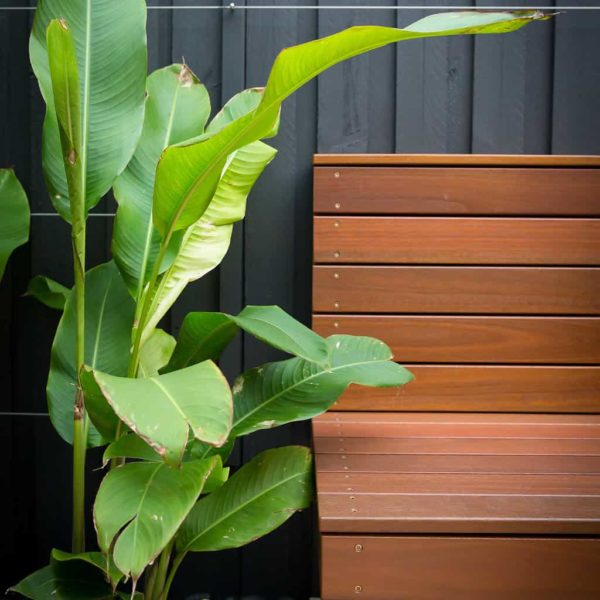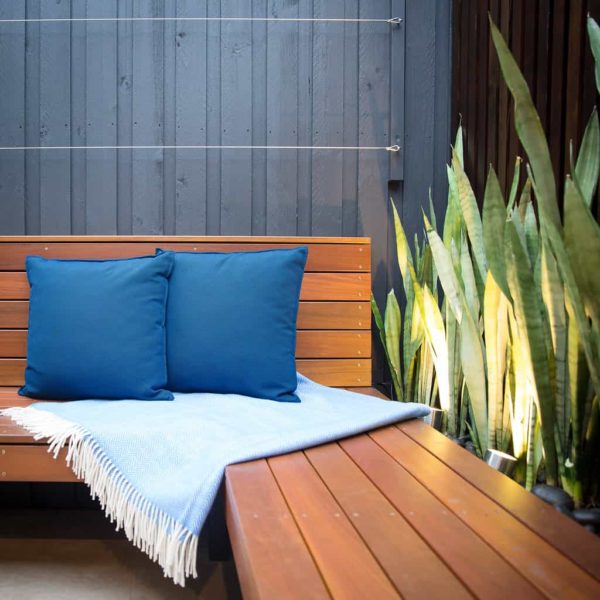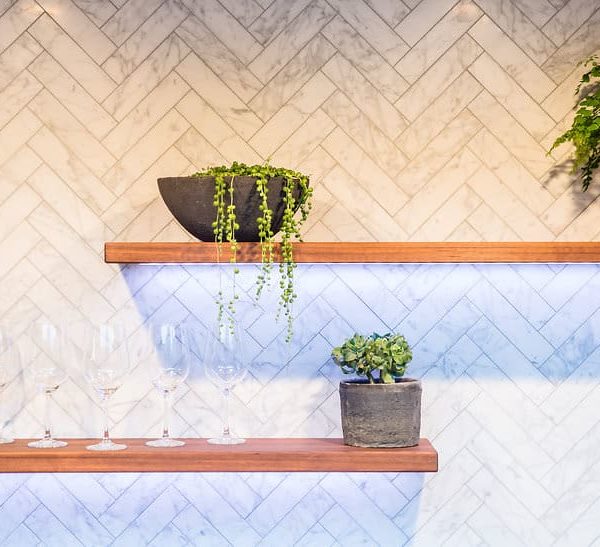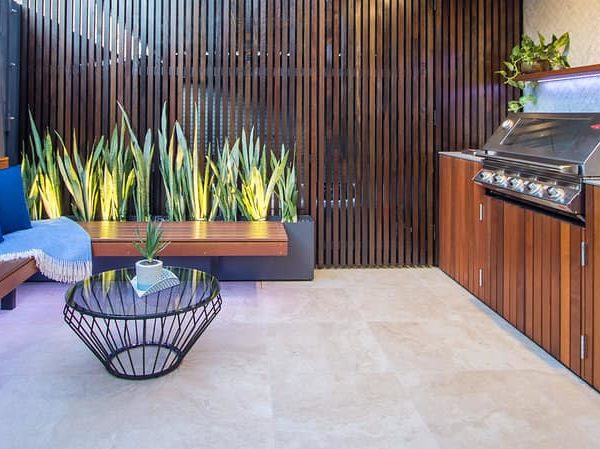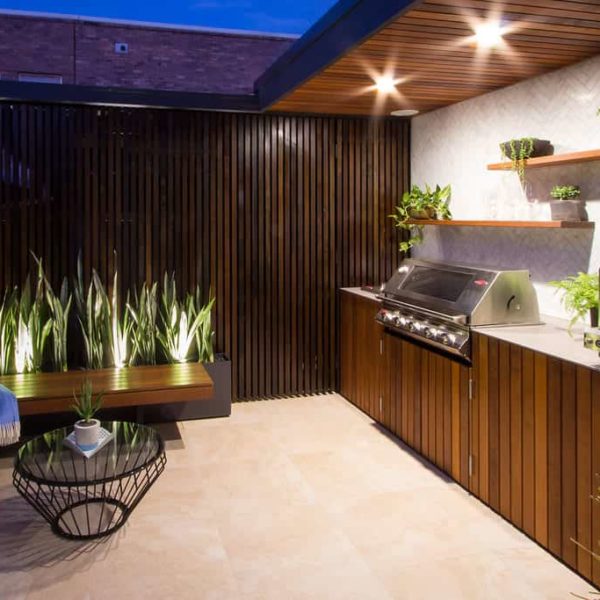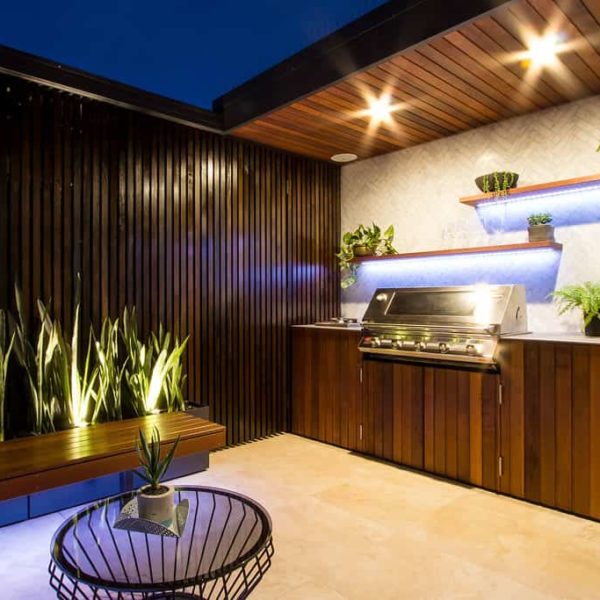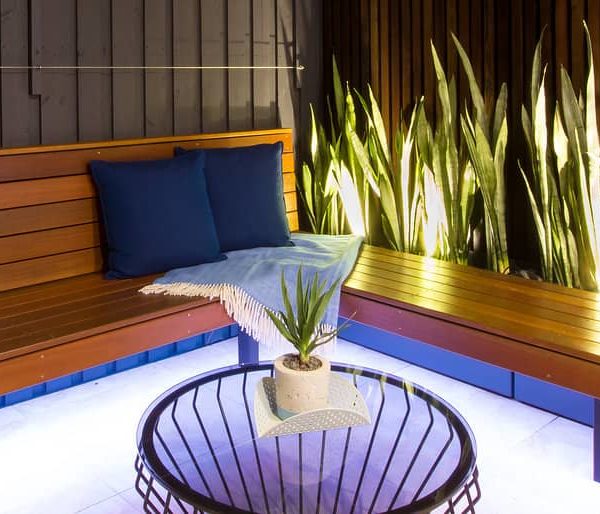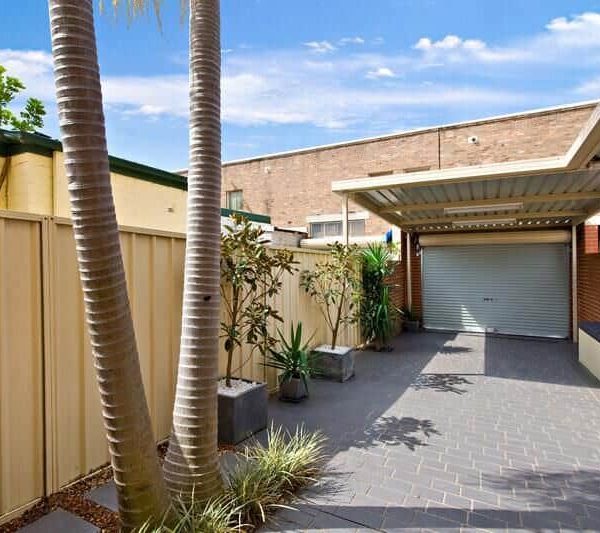Design and Construction by Stone Lotus Landscapes.
Our clients wanted to create an inviting and practical entertaining space. The challenges presented by the site were limited space and how to split the space aesthetically between an entertaining area and the parking/ carport area to the rear of the property. We created an outdoor kitchen with ample bench space, under cupboard storage and floating hardwood shelves. The carport area was hidden from view with hardwood screening and a cleverly concealed gate. The darker stains help to make boundary walls recede, giving the feel of added space. Custom bench seating maximises space and creates a social nook that works with either a coffee or dining table, giving the area versatility. The warm tones of the cedar and plants help to soften hardscape elements.
Materials / Finishes:
Cedar
Calacatta marble
Neolith bench top

