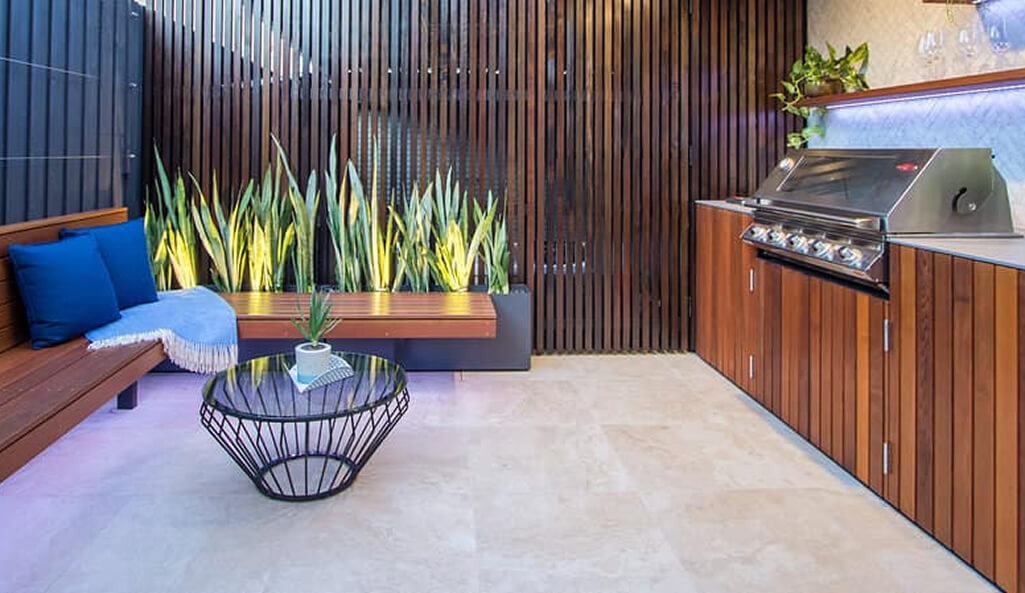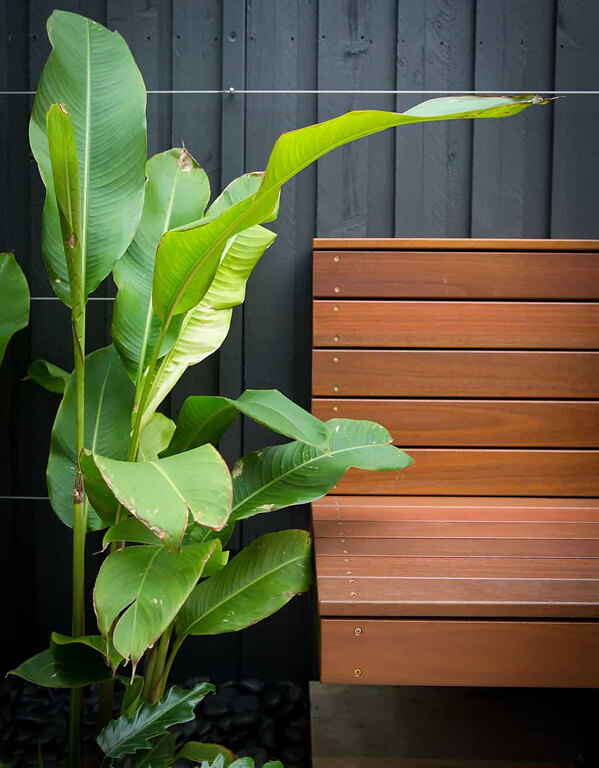The team at Stone Lotus Landscapes specialise in creating functional and stylish outdoor spaces that meet the needs of modern living. For the 2016 Rosebery project, we transformed a compact space into a practical and inviting entertaining area, thoughtfully addressing the challenges of limited space and privacy.
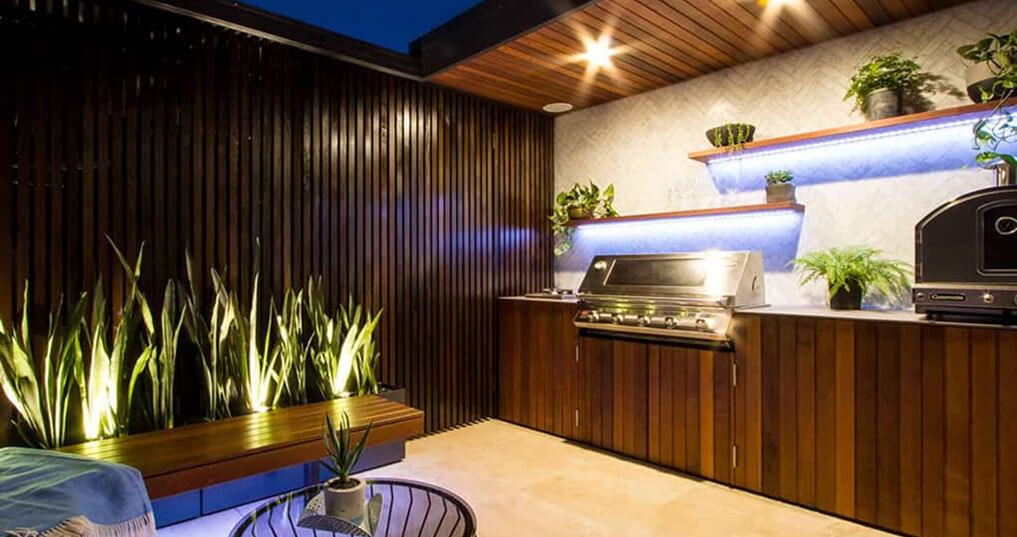
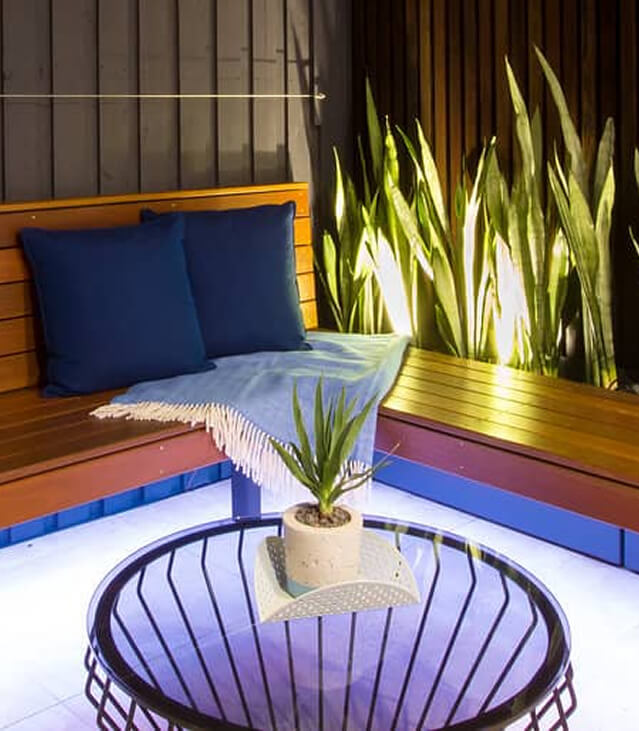
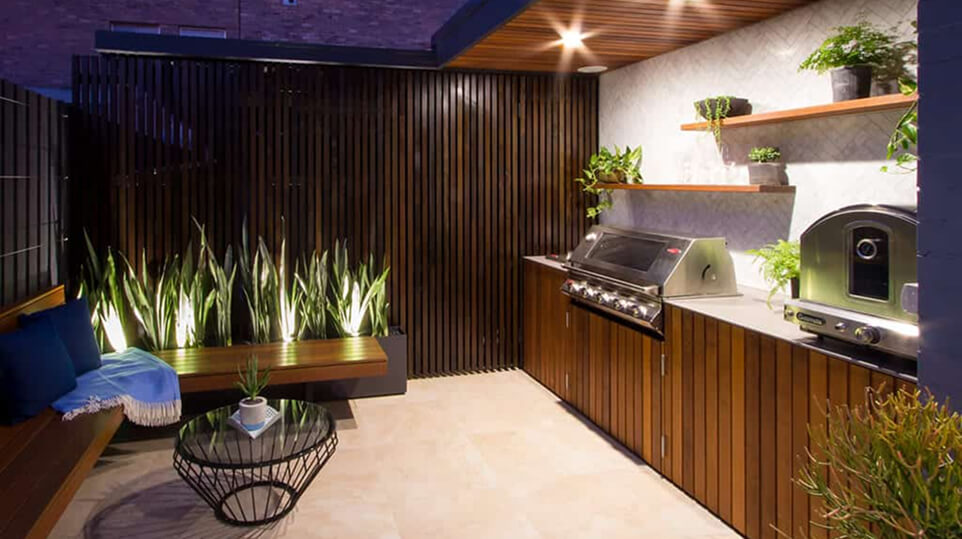
Scope of Work
For the Rosebery Project, the following tasks were undertaken:
Site Assessment and Planning:
We carefully assessed the space to address the challenge of separating the entertaining area from the carport, while ensuring that both areas felt cohesive and functional. The design focused on maximising useable space without compromising on aesthetics.
Design, Planting, and Installation:
The design included a custom outdoor kitchen with plenty of bench space, under-cupboard storage, and floating hardwood shelves for a sleek, modern look. Hardwood screening concealed the carport area, while dark stains were used to make boundary walls recede, creating a sense of space. Custom bench seating provided versatility, allowing the space to work as a social nook for both dining and lounging. Plantings and the warm tones of cedar added a natural softness to the hardscape elements.
Clean Up:
After construction, our team ensured the space was cleared of all debris and that all installations, from the custom kitchen to the seating, were completed to perfection.
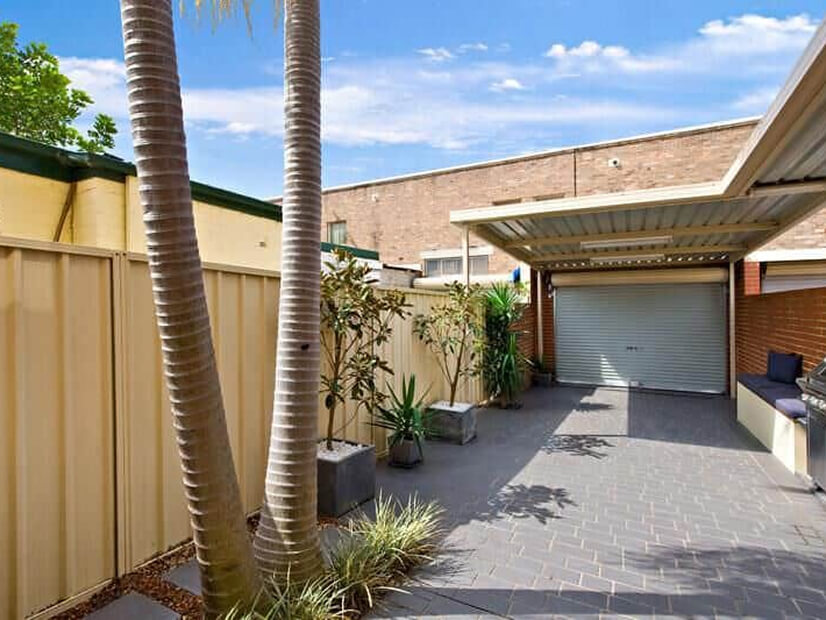
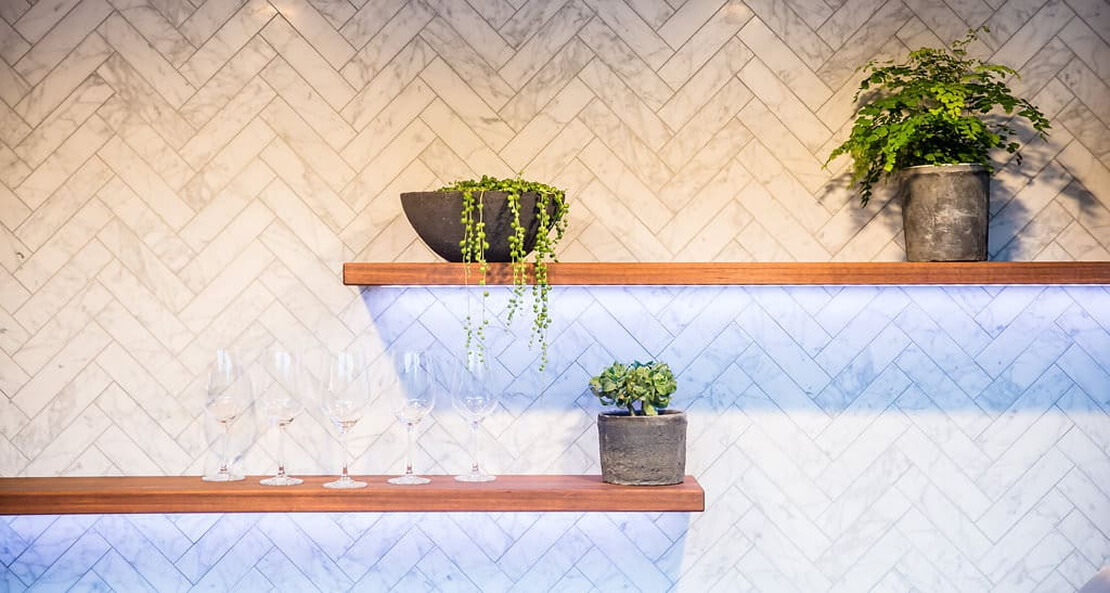
Outcome
The Rosebery project resulted in a functional and stylish outdoor entertaining area that cleverly maximised space. The combination of custom features, warm tones, and thoughtful planting created a space that is both inviting and practical, perfect for family gatherings or social events.
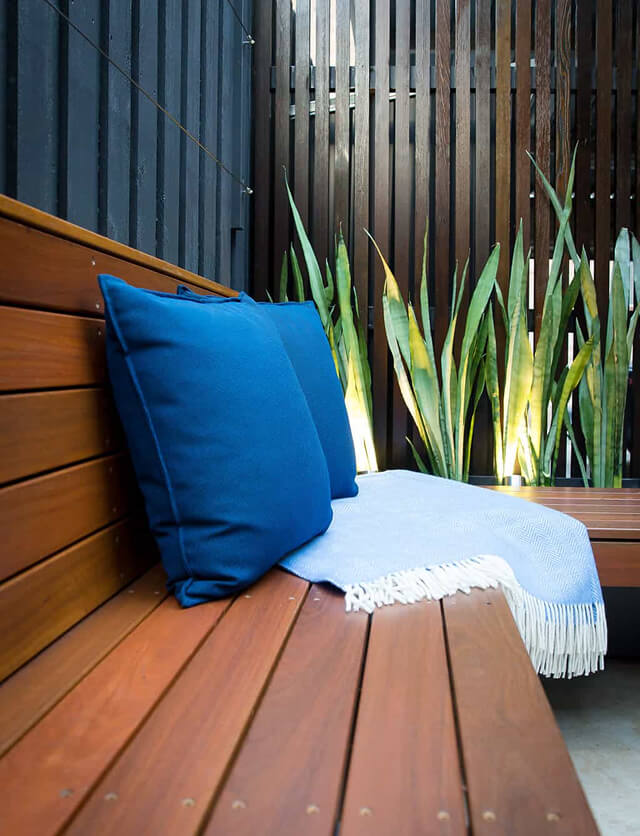
For more information on our projects or to discuss your next landscaping venture, contact Stone Lotus Landscapes today.
